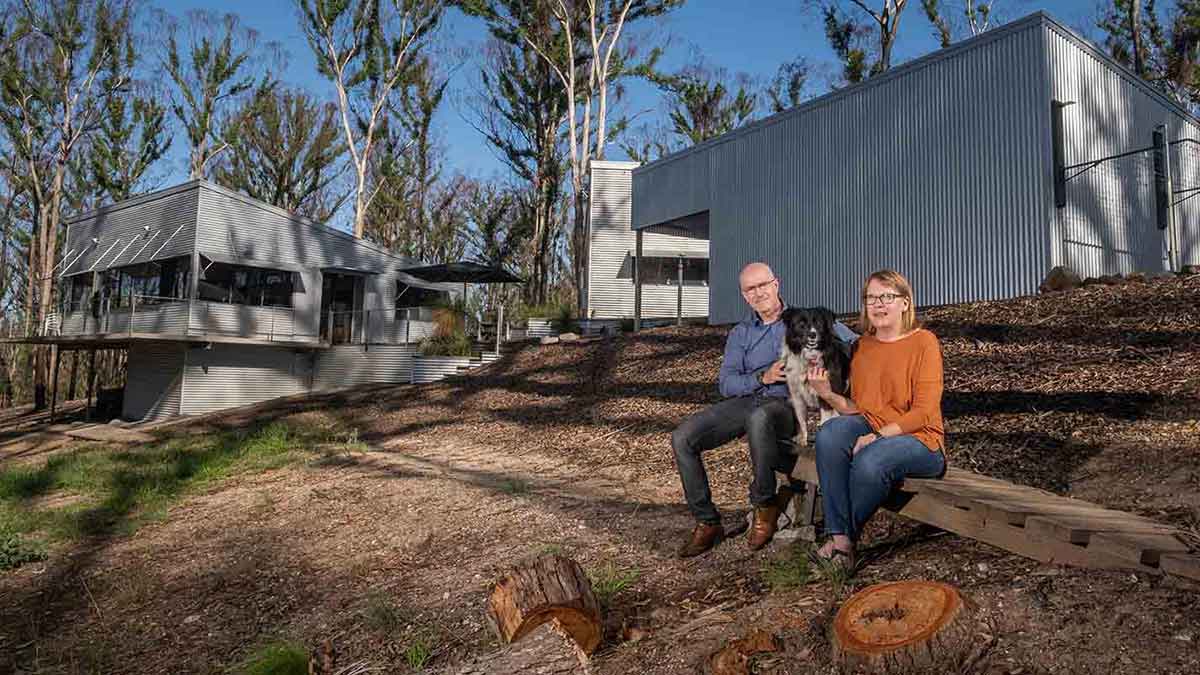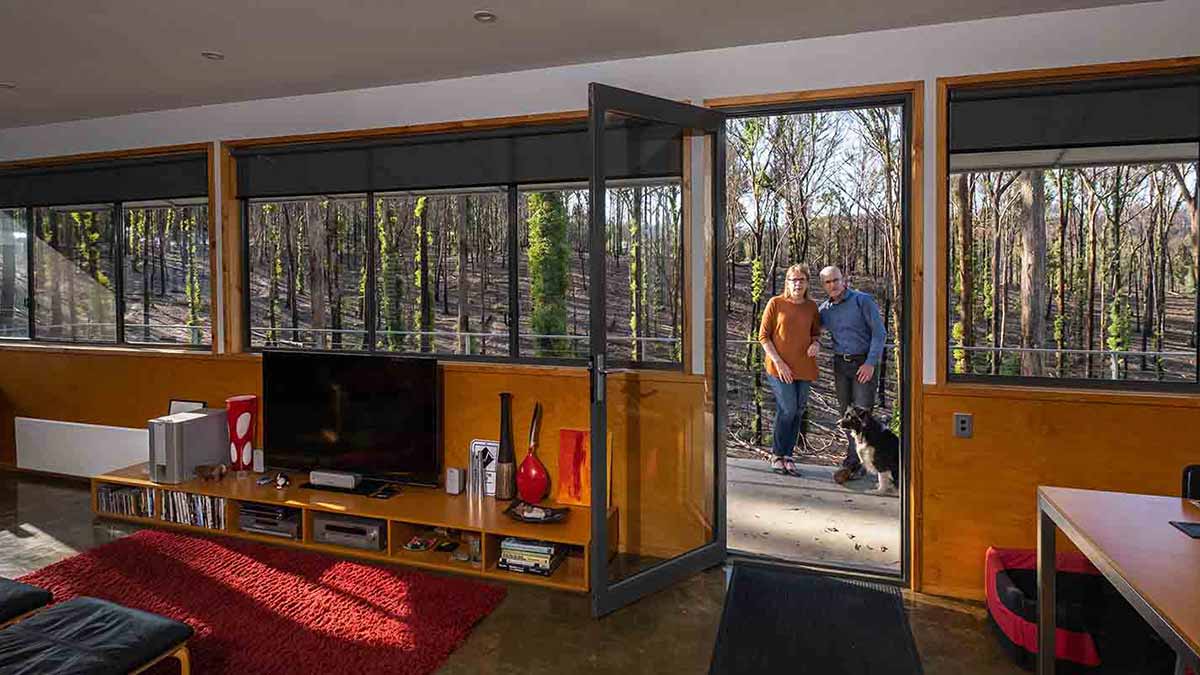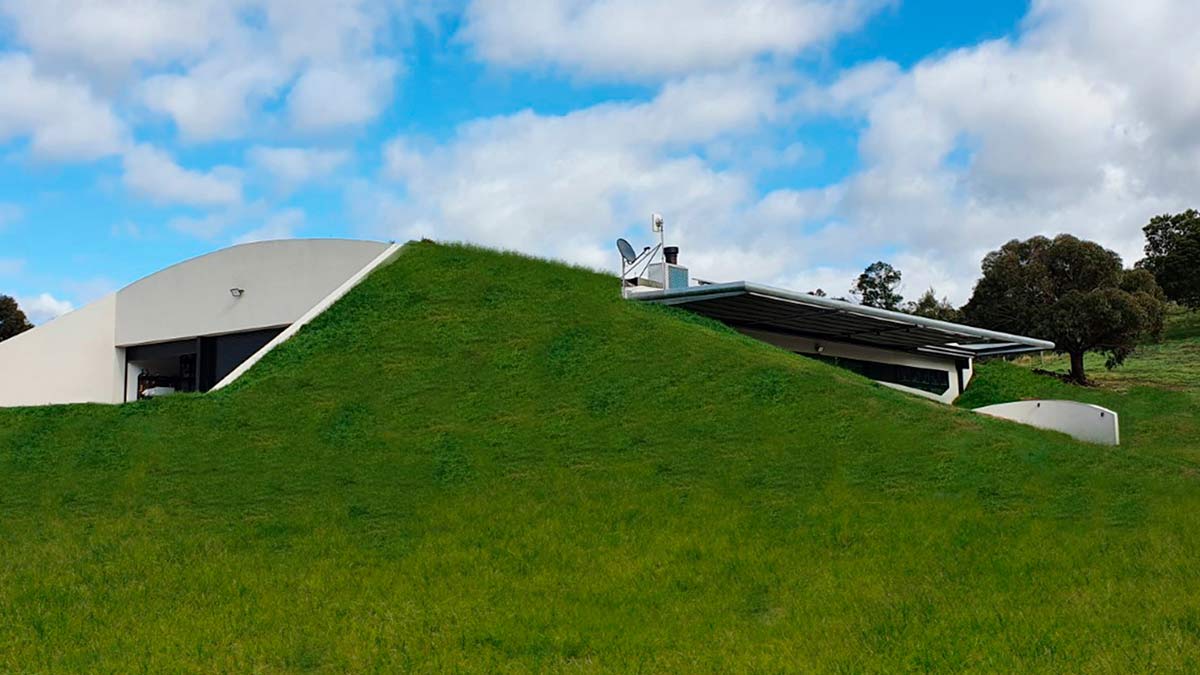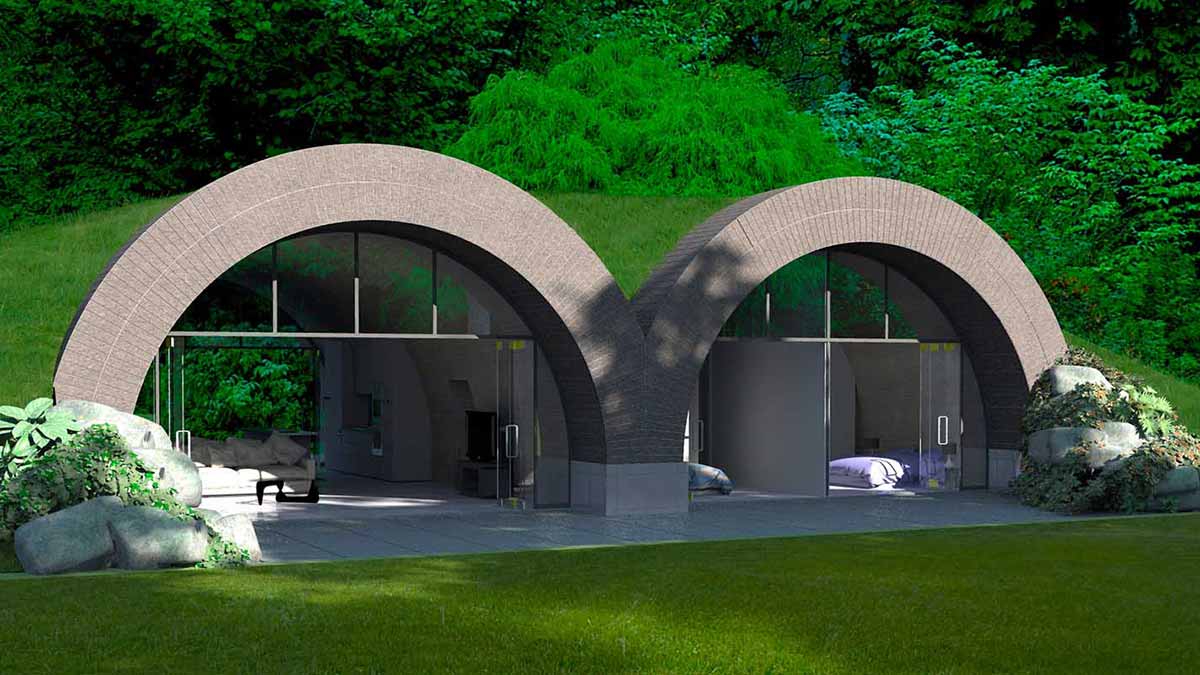Many once common single-use plastic items are now banned in Victoria. Here are sustainable, reusable alternative products to use instead.
Fighting fire with good design

Last summer’s catastrophic bushfires have turned the spotlight on how smart home design can save property and lives.
Kate and Anthony Nelson don’t believe in luck. On the night of 30 December 2019, as the Sarsfield couple watched flames roar up the valley from the Nicholson River, their first thought was: “Right, game on.” When they built in the bush 15 years earlier they knew that fire would come to them some day, and careful planning and housekeeping ensured they stood a chance when it did.
The Nelsons’ modest house – plus a carport/gym and workshop – are simple but stylish structures clad in non-combustible Zincalume steel. “We paid particular attention to flashing,” Anthony says. “We’ve got it physically flashed on the outside to be ember-proof, and we doubled that up on the inside using non-flammable insulation materials that won’t ignite when they’re exposed to heat.”
Concrete, steel balustrades, an absence of eaves, minimal glass, and steel shutters that act as awnings over windows and can quickly be fitted to doors, all played their part, along with a lack of shrubs or garden around the house. The weakness was the elevated timber walkways linking the structures. Countering this was their chief weapon – a supercharged sprinkler system that accounted for roughly a fifth of the overall $350,000 build.
“Our system is designed to turn on when you’ve basically got flames licking at your building, and it’s monsoonal – it delivers the equivalent rainfall of about 10 millimetres per minute,” Kate says. The effect is “like a shower around the outside of the house”. A rotational impact system shooting water onto the house acts as a second layer of defence.
The night of the fire is captured on Kate’s website through several videos shot from fixed GoPro cameras. The fire front passed in half an hour, and after two hours of “blacking out” with hoses the Nelsons thought about having a beer, but collapsed into bed instead at 4am. A week later they sat down in their unscathed home to watch their latest home videos and thought, “Wow!”
Kate and Anthony are at pains to point out that staying to defend a property from bushfire is only for the most thoroughly prepared. And in their case, the home itself comprehensively ticked all the boxes for bushfire resistance.
Their non-combustible cladding, for starters, is a critical safety measure according to Dr Ian Weir, research architect and founding member of the Bushfire Building Council of Australia. “Non-combustible materials – let’s actually make it so they don’t burn.”
Ian regularly advises “Mums and Dads” who have bought land only to discover it’s Flame Zone-rated – the highest Bushfire Attack Level (BAL) measurement of a building’s potential exposure to ember attack, radiant heat and direct flame contact. He tells such buyers they’re privileged to build there, “but what goes with that privilege is the responsibility of building so you’re not part of the problem”.
In fact, nine out of 10 Australian homes in bushfire-prone regions are part of the problem, because they are not ‘bushfire resilient’, most pre-dating the introduction of bushfire building standards in 1991.
Of 2133 homes destroyed during the devastating 2009 Black Saturday fires, just 5.4 per cent were built to bushfire construction standards. Seven years later, only 18 per cent of buildings in the Wye River fire footprint met those standards. And even houses considered bushfire resilient on paper can be fatefully weakened by poor maintenance, non-compliance, and having combustible fuels within 10 metres.
How we can build smarter
Last summer’s catastrophic bushfires, which exploded previous notions of where fire risk lies in this country, have again thrown the spotlight on how smart housing design and materials can help protect life and property.
Major fires always prompt enquiries from heartbroken home owners to the Bushfire Building Council’s call lines, seeking advice on regulations and the latest in design and materials as they set out to rebuild. But in the last year large numbers of people who watched Australia burn – but weren’t affected themselves – have called too, asking what they can do to maximise their chance of survival when the next horror rages.
Make existing homes more resilient
While built-from-scratch exemplars like the Nelsons’ Sarsfield home represent an ideal, BBCA chief executive Kate Cotter says much can be done to retrofit existing housing of any age and style to help reduce the risk of large-scale life and property loss.
“Everyone focuses on new builds, but it’s such a small fraction of the problem,” Kate says. “Legacy homes that don’t meet today’s bushfire standards are 90 per cent of our building stock, that’s 90 per cent of people in bushfire-prone areas who are highly exposed.”
A particular danger, she says, is house-to-house ignition – essentially the domino effect that spreads fire between houses set less than 10 metres apart. “It’s very difficult to protect your house from the house next door [when it’s] on fire because it burns much hotter and longer than the bushfire itself.”
She says retro-fitting existing homes to protect them from embers – which according to the CSIRO cause more than 90 per cent of building loss in bushfires – is the smartest, cheapest, most sensible thing people can do. As our bushfires get more frequent and intense, and burn for longer, our loss rate is rising, making the economics of retro-fitting “almost a no-brainer”.
Kate believes that with the right government incentives, like those offered to boost energy efficiency and uptake of rooftop solar, it could be broadly adopted. The BBCA’s Property Bushfire Resilience Star Rating – based on an expert site assessment and specific recommendations to upgrade the property – is ready to meet this need.
Guard against ember attack
Ember protection measures can be as simple as fitting fire-resistant shutters on windows that face the house next door, sealing pipe and ventilation outlets with ember mesh screening, and ensuring the perimeter of the house is free of anything that can burn.
Kate says house-to-house ignition was a significant factor at Wye River in 2015, Marysville (2009) and Canberra (2003), as well as wildfires in the United States and Canada. Conjola Park in New South Wales, where 89 homes were destroyed last summer, suffered a similar fate.
“There was a great degree of house-to-house ignition there and embers reaching into places that weren’t considered bushfire-prone,” says Kate.
She says such new at-risk areas are “a bit of a black hole” in terms of mapping and regulations, and highlight the vulnerability of tightly packed coastal and urban-fringe residential developments.
“You picture fire going into larger settlements with thousands of houses rather than hundreds and it becomes clear why we’ve got a problem.”
More than 3000 homes were destroyed nationwide last summer, 400 of them in Victoria. The bushfire royal commission noted: “The 2019-2020 bushfires and the conditions leading up to them were unprecedented. They are no longer unprecedented.”
The time to build smarter – and protect what we have – is now.
Go underground
When Baldwin-O’Bryan Architects started devoting more time and energy to designing underground (or ‘earth-sheltered’) houses, it was largely driven by how they looked and their thermal advantages.
Of late the commissions have been coming fast (around 20, with more than 100 in the pipeline), with 60 per cent of their clients drawn to living surrounded by earth for the protection from bushfires it brings.
“You can’t burn through soil,” partner Sean O’Bryan says. “If the top of the house catches, it’ll be just a grass fire that won’t heat the house at all.”
Their earth-sheltered designs hinge around arches of compressed-earth blocks that frame entrances to dwellings that are covered in at least 500 millimetres of soil and grass. At around $1680 per square metre for a home with medium finishes, compared with $2600 for a conventional house with the same level of finish in Victoria, they are cost effective. Closing in the glazing with panels of magnesium oxide ups the price, but completes the cocoon effect.
“We’re excited by how you can put a building into a site and make it become part of the site,” Sean says. “We’re excited about the challenge of fire as well. We came to underground houses because of the thermals, but we’ve found the main market is coming from bushfires, which we didn’t predict.”
The practice expects to start construction of earth-sheltered homes in the next few months in Nathalia, Steels Creek and Kinglake in Victoria, and several New South Wales locations.

Five simple ways to help protect your home from bushfire
- Prevent ember ignition: Embers will find the weakest point so you should seal your home so they have nowhere to settle. Use ember mesh screening with holes of two millimetres or smaller to seal off air-conditioning vents, and pipe outlets and gaps wider than three millimetres.
- Clear it: Remove anything combustible, including shrubs, mulch and plastic bins within 10 metres of the house so embers don’t ignite them and, in turn, the house.
- Cover up: Protect windows with toughened glass and/or fire-resistant shutters.
- Minimise timber: Minimise or eliminate use of external timber elements such as window and door frames, steps, decking and supports.
- Go under: Seal off your sub-floor with non-combustible materials like ember mesh.






