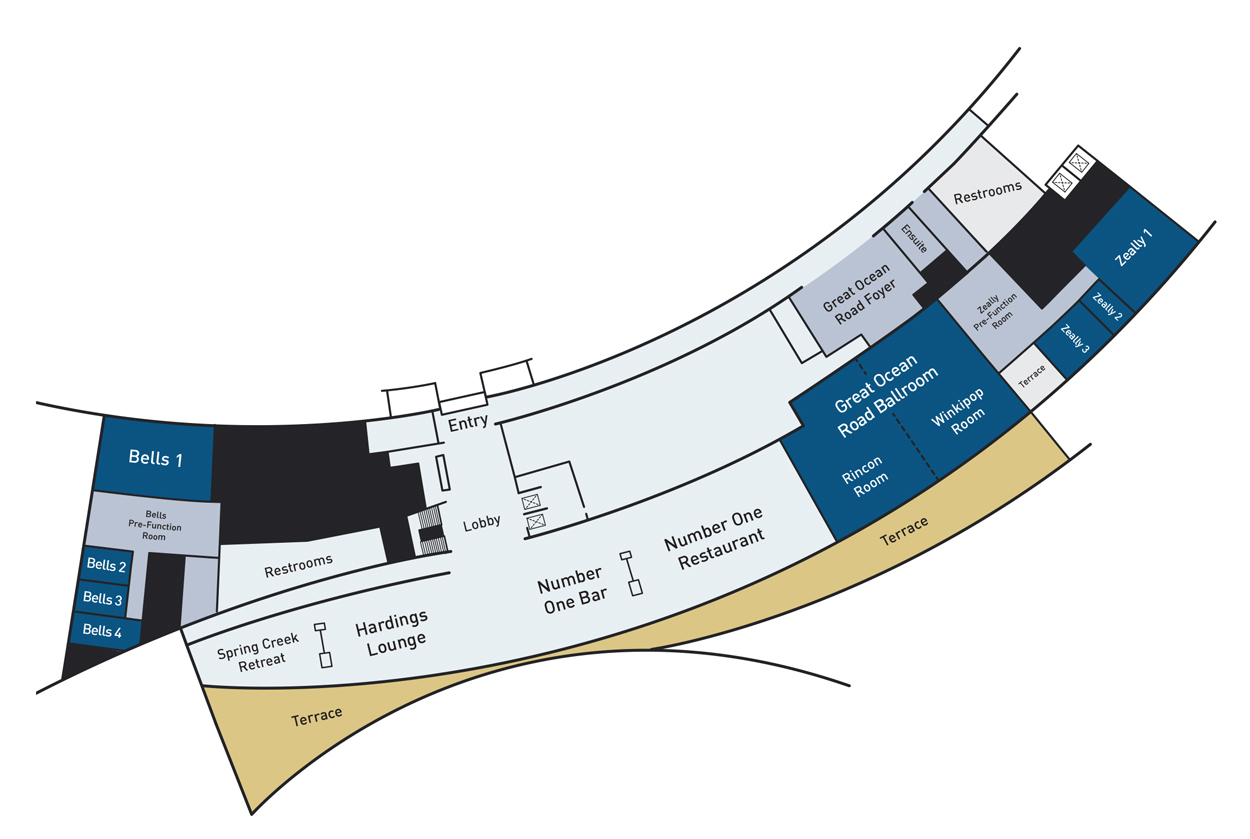With golf and ocean views, this fully equipped ballroom is a versatile, pillar-less space offering a modern setting for corporate and social gatherings.
The ballroom can divide into 2, forming the Rincon and Winkipop rooms.
With golf and ocean views, this fully equipped ballroom is a versatile, pillar-less space offering a modern setting for corporate and social gatherings.
The ballroom can divide into 2, forming the Rincon and Winkipop rooms.
Named after the local Zeally Bay, this flexible meeting space is ideal for many gatherings, from executive retreats to large meetings.
Named after the iconic Bells Beach, this flexible meeting space suits any event, from large meetings to initiative-driven team retreats.
Elevate your event with an array of options across our venues, from rooftop terraces, charming gardens, expansive lawns, alfresco settings, pool decks and covered tennis courts.

| Room | |||||
|---|---|---|---|---|---|
|
Great Ocean Road Ballroom |
474 |
410 |
270 |
- |
- |
|
Rincon room |
233 |
150 |
110 |
- |
- |
|
Winkipop room |
240 |
170 |
120 |
- |
- |
|
Zeally room 1 |
135 |
100 |
90 |
36 |
30 |
|
Zeally room 2 |
24 |
- |
- |
10 |
- |
|
Zeally room 3 |
48 |
- |
- |
20 |
20 |
|
Bells room 1 |
114 |
80 |
50 |
36 |
25 |
|
Bells room 2 |
27 |
- |
- |
10 |
11 |
|
Bells room 3 |
27 |
- |
- |
10 |
- |
|
Bells room 4 |
37 |
- |
- |
14 |
- |


